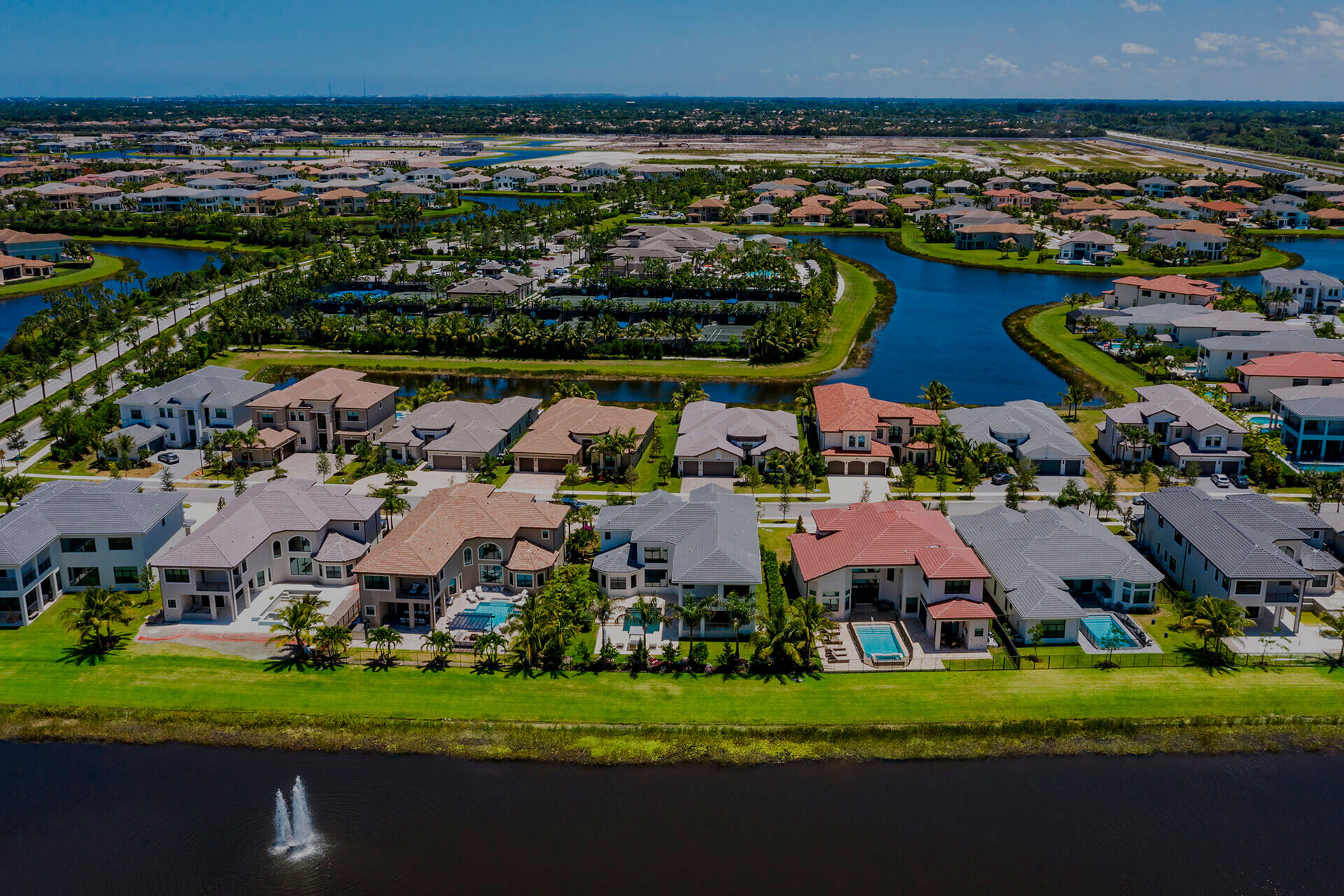Floorplans


Boca Bridges offers 28 different floor plans separated into five distinct home design collections. Floor plans range from 2,500 to over 8,000 square feet with both single-story and two-story options. Within each collection, there are contemporary, modern, transitional, and mediterranean home styles to choose from. Many floor plans feature flexible room options like media rooms, home offices, play rooms, and bonus spaces to use as you desire. All of the stunning homes in Boca Bridges offer impressive finishes with high-quality design.
To learn more about the options in Boca Bridges, contact your Bridges Experts Michael & Adam. We can evaluate which floor plan will suit your individual needs best.
Recomend this to a friend, just enter their email below.